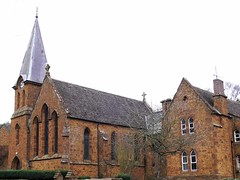

The parish church of St. Giles, Chesterton, is mostly of an early C14 Decorative design, with some remnants of an earlier C13 church. The church itself is in an isolated field some distance from the village, but near to the old Peytos mansion that was pulled down in 1802. Its isolation makes the inscription on the sundial strange, as there were hardly ever anyone around to loiter.



The porch is c1400, leading to an early C13 south doorway carved with ballflowers. To the east is an early C14 priest doorway.



Inside is the door is a C13 font with a tapering round bowl. The church itself is long and narrow consisting of nave and chancel, without any division between the two. The blocked north door is probably the oldest part of the church being a remnant of the earlier C12 building. It used to be the entrance used by the Peyto family and now incorporates a memorial to the 1914-1918 war.



The North and South chancel window are c1330 inset with Victorian stained glass, the north window incorporates some fragments of C15 glass, the south window is from the Hardman Studios Birmingham (1890). The large window in the south wall of the nave is C15 with modern stained glass.



The chancel also contains a modern piscina inserted into C14 image niche with a ribbed vaulted soffit and crocket enrichment. At the west end of the church are Baroque memorial monuments to the Peyto family. The first memorial is to William Peyto, 1619, and his wife Eleanor, was commissioned from by the Sculptor and Architect Nicholas Stone at a cost of £150. The second memorial is to Edward Peyto 1643 and Elizabeth his wife. The busts are set on a pedestal flanked by shafts of dark marble with white Corinthian capitals. This monument was made by John Stone the son of Nicholas Stone, and designer of the old mansion.




On the south wall is a late C16 alabaster tomb of Humfrey Peyto (d 30 March 1585), and Anne his wife. The date of Anne’s death (1604) is not recorded on the tomb. The tomb was made by craftsmen in Burton-on-Trent, which by the end of C16 had become the centre for work of this type having supplanted those of Nottingham.
Tags: alabaster, font, giles, hardman, nicholas stone, romanesque, stained glass, sundial, tomb, tower



























































